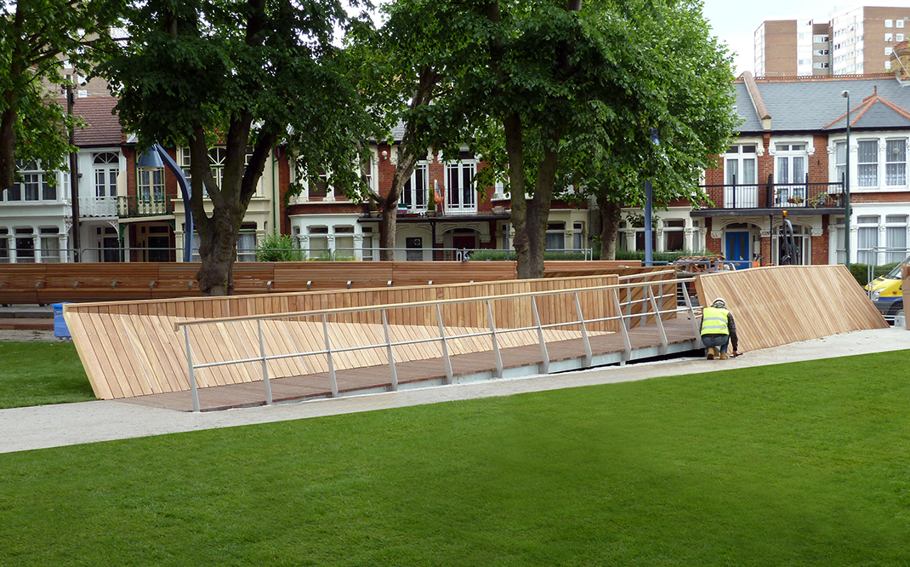
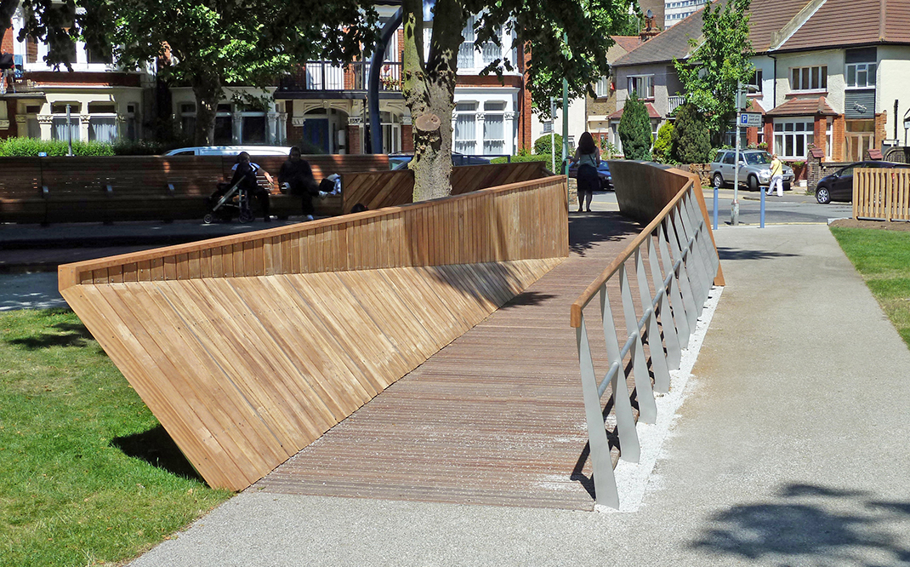
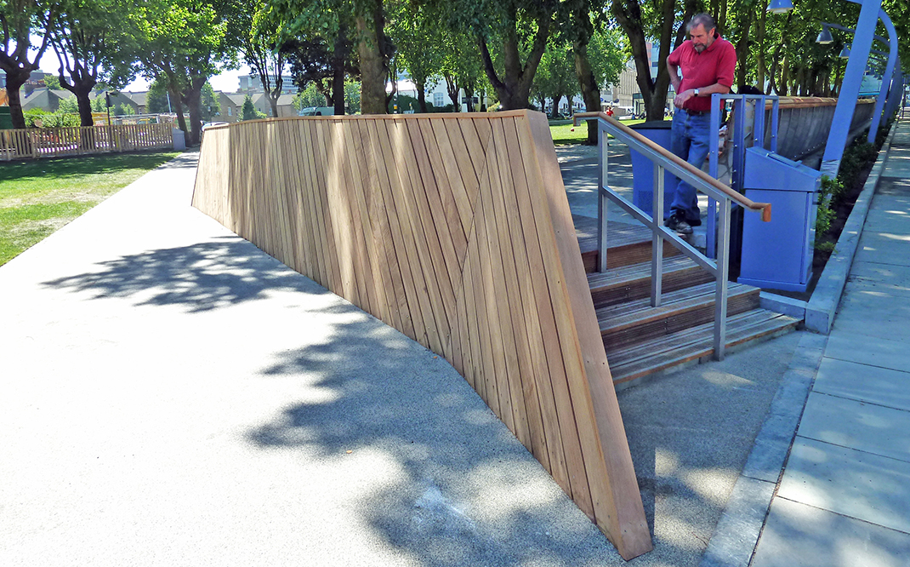
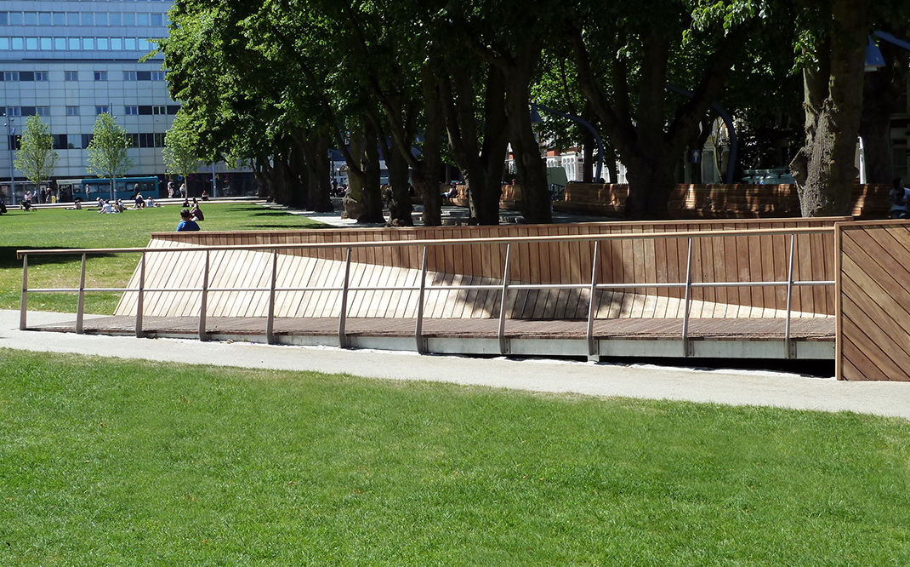
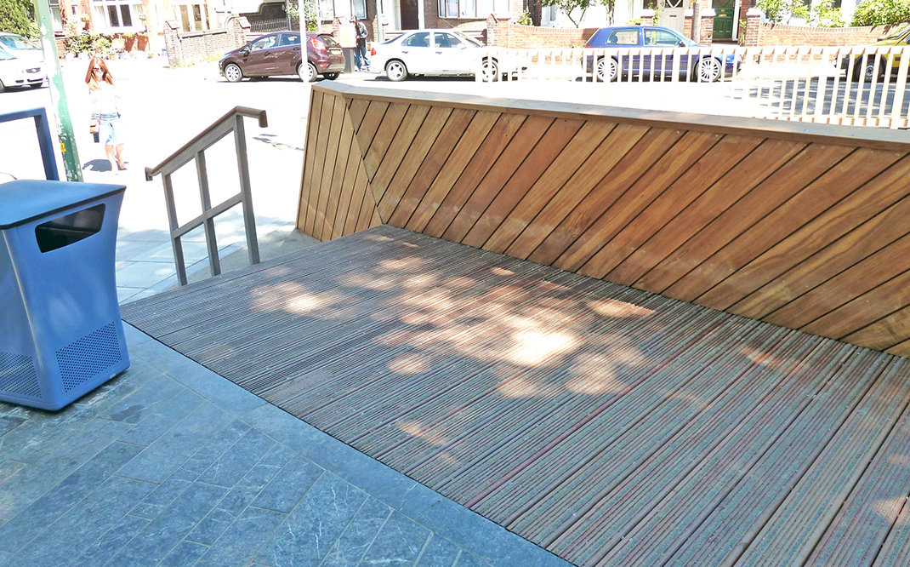
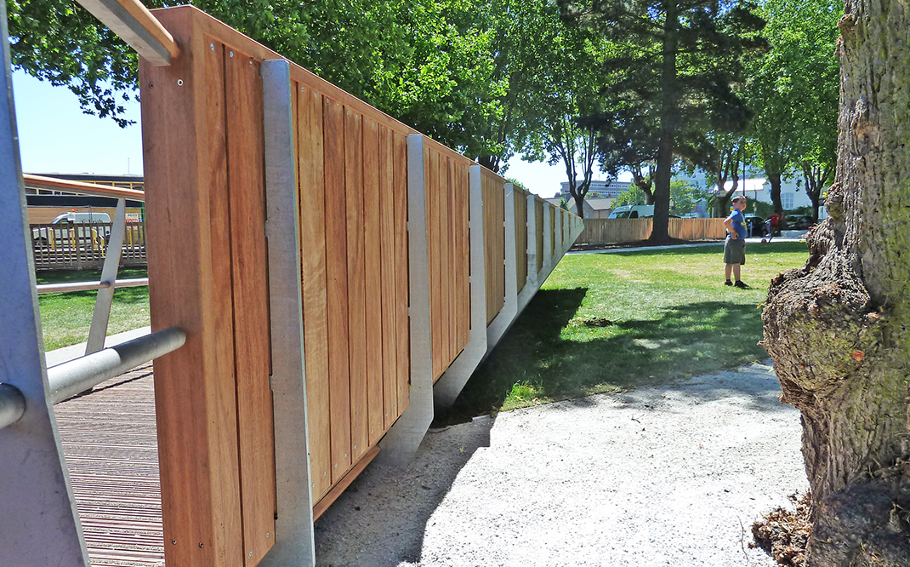
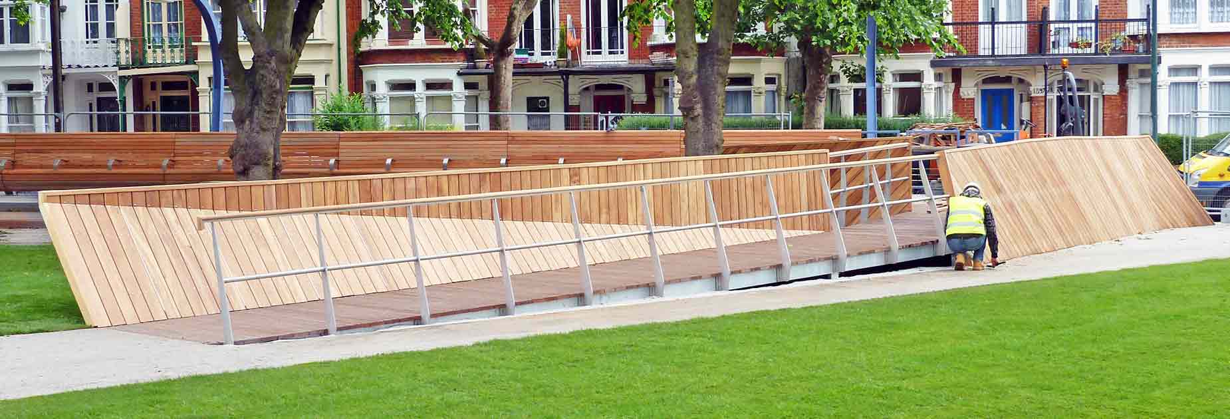
For the Warrior Square Gardens project in Southend-on-sea, Factory Furniture were asked to realise a design brief. It consisted of three elements: a footbridge, a feeder wall and a line of seating.
The footbridge incorporated a set of steps and two ramps providing disabled access to an area of raised decking. The contemporary angular design of its surrounding cladded walls combined function with a striking sculpted form. With the spans and shapes involved, structural engineers were brought in to advise on the underlying framework for the footbridge. Echoing the angular features of the footbridge, the feeder wall was a unit to house various gas, electrical and waste services for Warrior Square Gardens. The seating was a modular system based on our popular Boort design which was located on the raised decking area.
Client – Gillespies