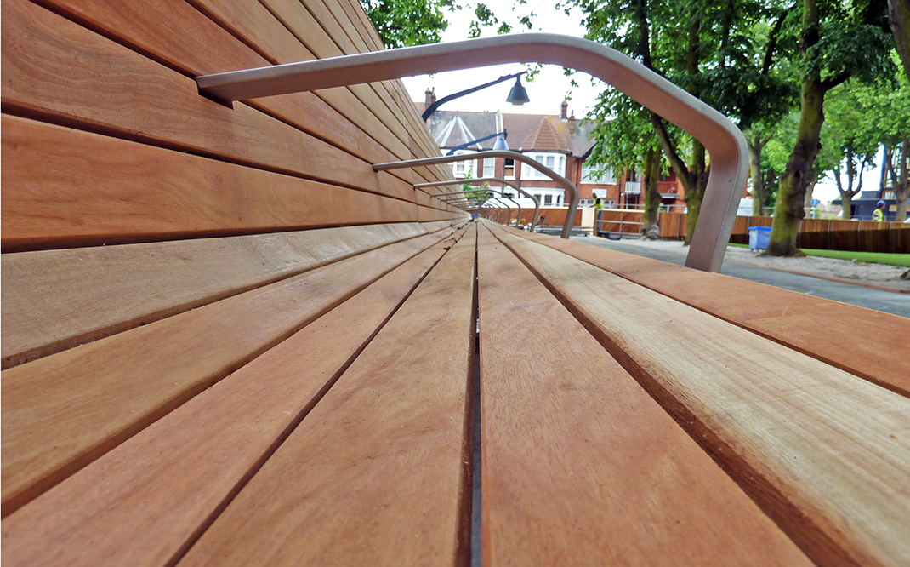
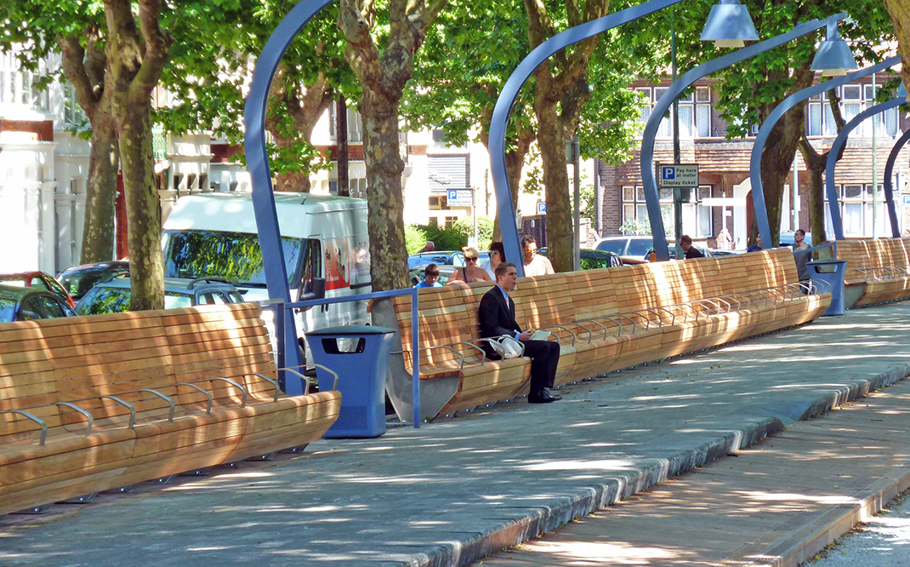
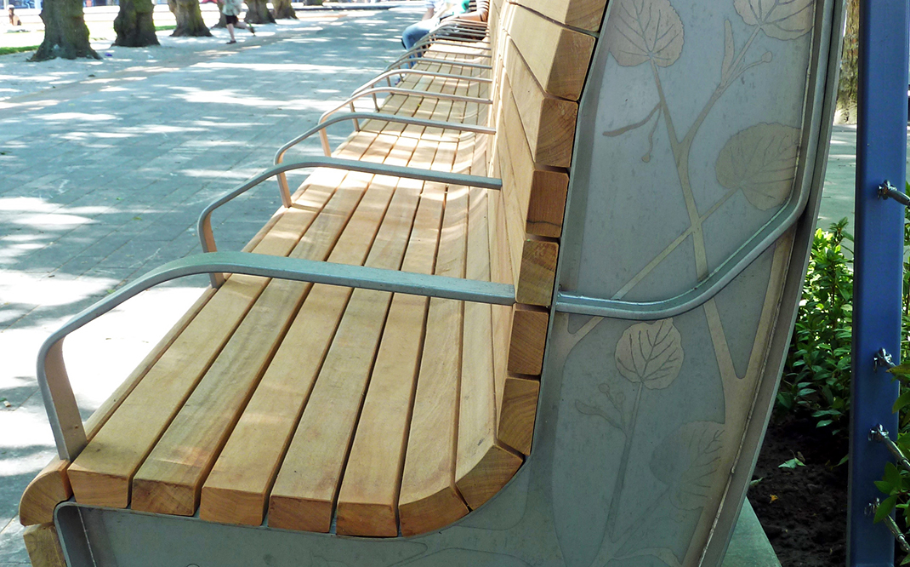
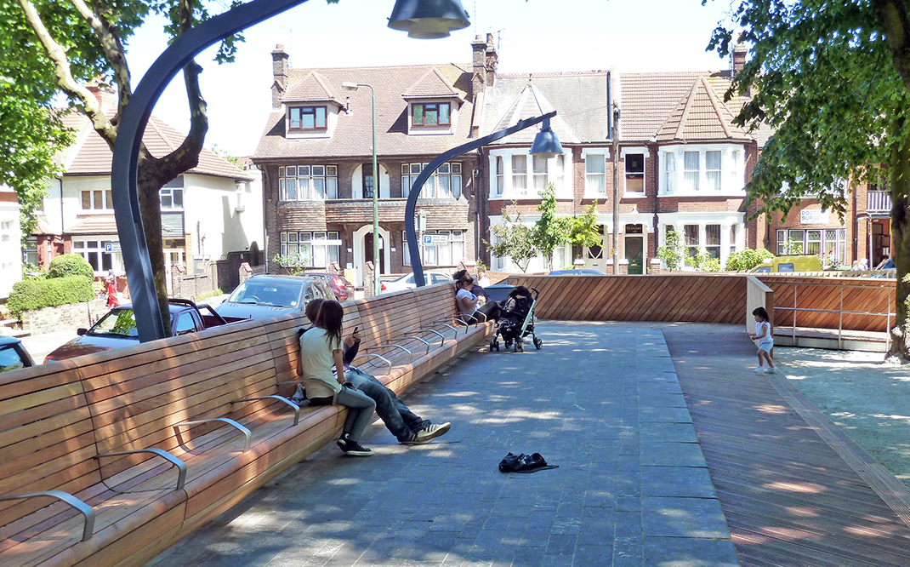
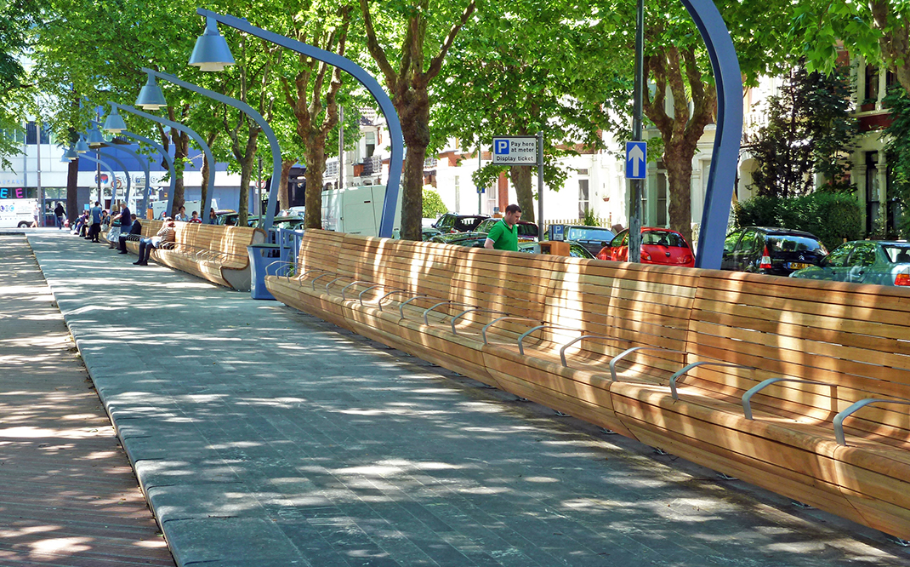
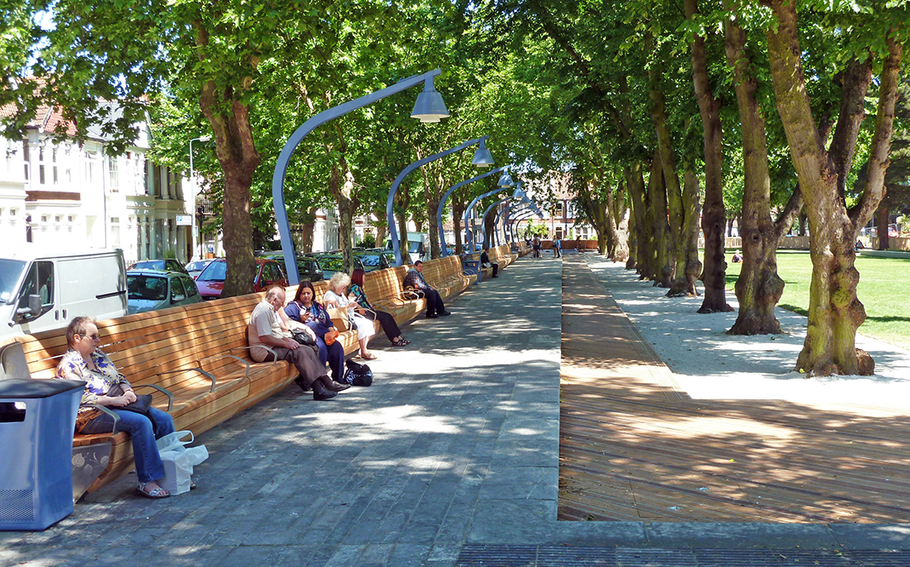
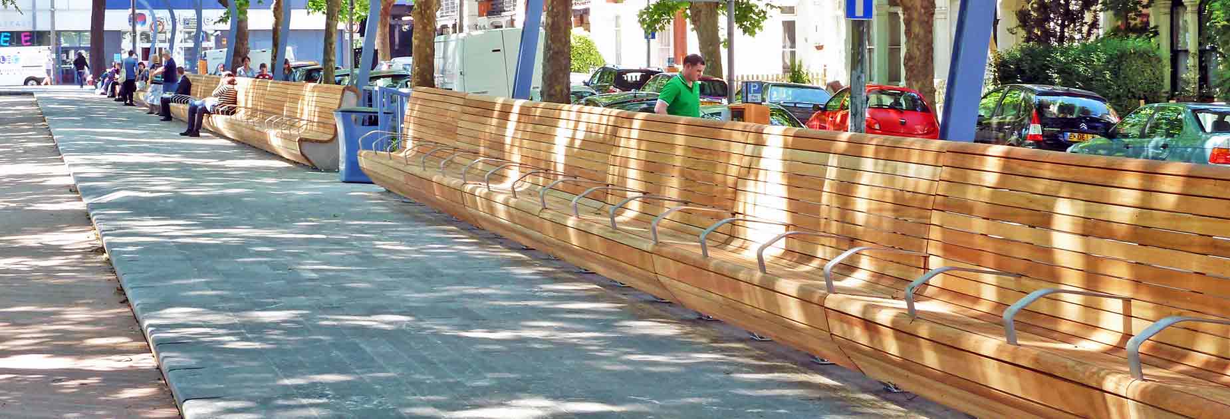
For the Warrior Square Garden project in Southend-on-sea, Factory Furniture were asked to realise a design brief. It consisted of three elements: a footbridge, a ‘feeder wall’ and a 100metre line of seating.
The seating was a modular system. They were made from a combination of glass bead peened stainless steel, galvanised steel and FSC® timber. The stainless steel end panels of the seats had a Lime leaf and branch pattern etched into the surface, echoing the surrounding Lime trees in the park.
The footbridge incorporated a set of steps and two ramps that provided disabled access to the area of raised decking on which the seating was located. Echoing the angular design of the footbridge,
Client – Gillespies